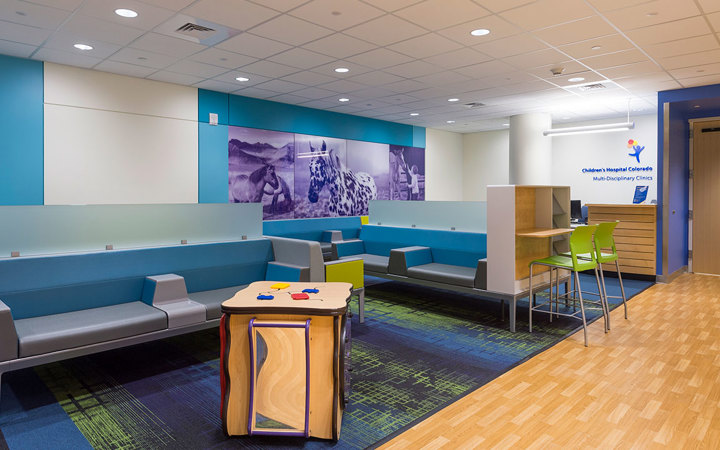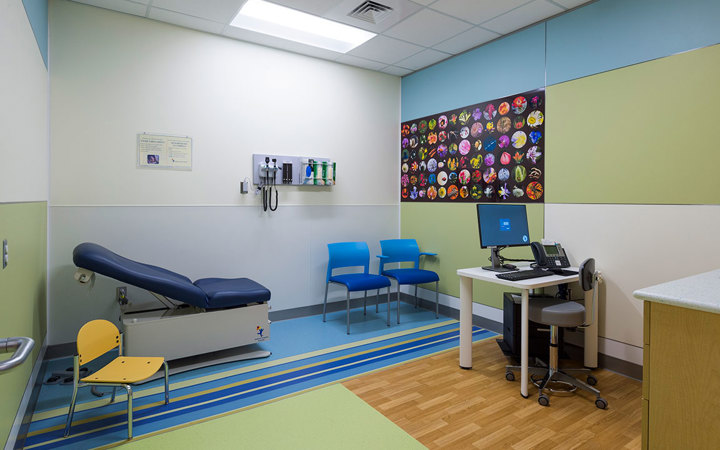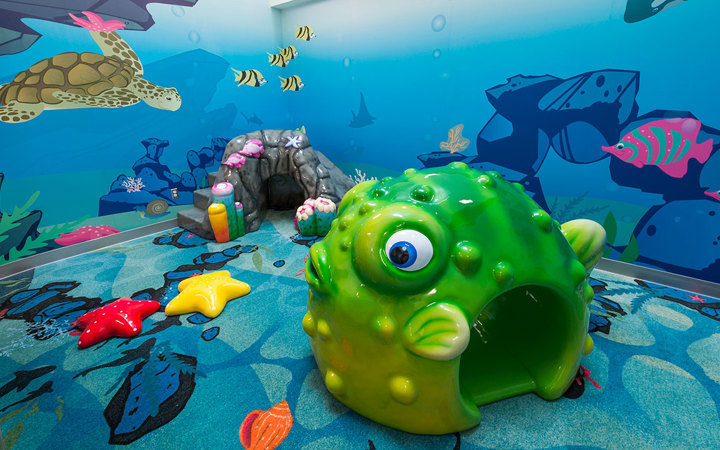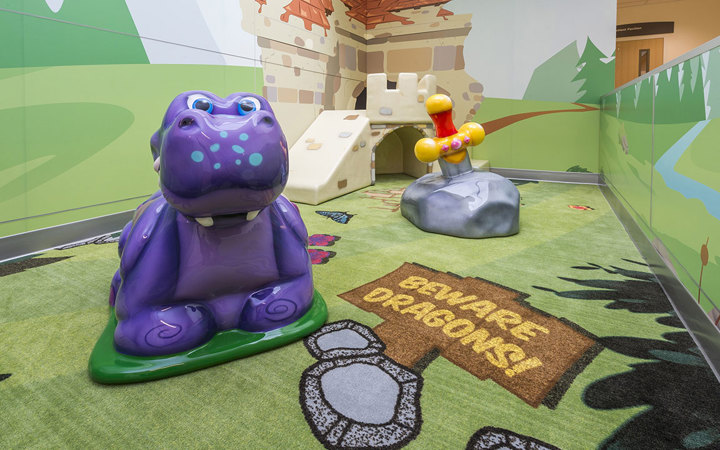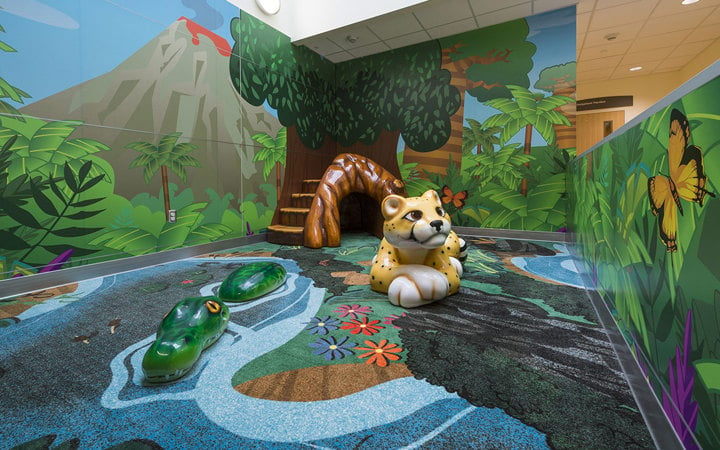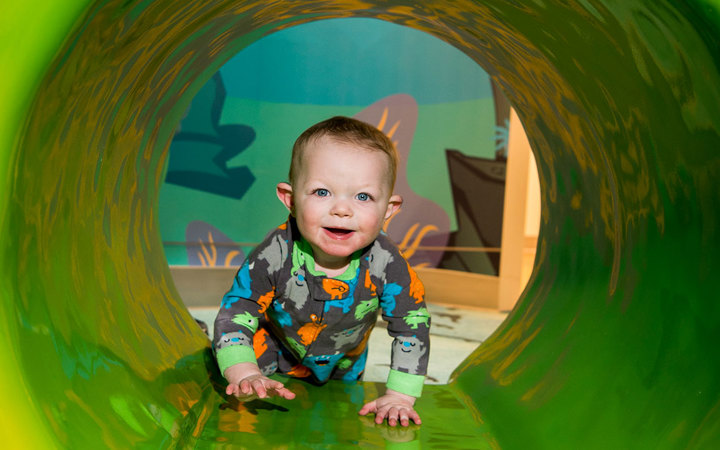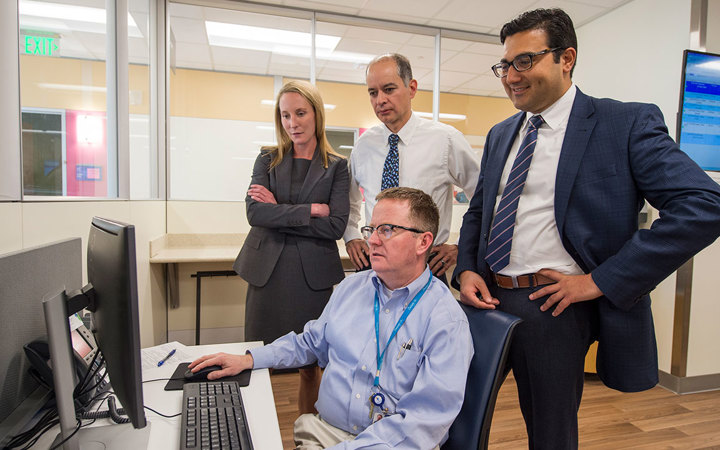- Doctors & Departments
-
Conditions & Advice
- Overview
- Conditions and Symptoms
- Symptom Checker
- Parent Resources
- The Connection Journey
- Calm A Crying Baby
- Sports Articles
- Dosage Tables
- Baby Guide
-
Your Visit
- Overview
- Prepare for Your Visit
- Your Overnight Stay
- Send a Cheer Card
- Family and Patient Resources
- Patient Cost Estimate
- Insurance and Financial Resources
- Online Bill Pay
- Medical Records
- Policies and Procedures
- We Ask Because We Care
Click to find the locations nearest youFind locations by region
See all locations -
Community
- Overview
- Addressing the Youth Mental Health Crisis
- Calendar of Events
- Child Health Advocacy
- Community Health
- Community Partners
- Corporate Relations
- Global Health
- Patient Advocacy
- Patient Stories
- Pediatric Affiliations
- Support Children’s Colorado
- Specialty Outreach Clinics
Your Support Matters
Upcoming Events
Mental Health Town Hall
Tuesday, April 23, 2024Join Children’s Hospital Colorado pediatric experts for a virtual...
-
Research & Innovation
- Overview
- Clinical Trials
- Q: Pediatric Health Advances
- Discoveries and Milestones
- Training and Internships
- Academic Affiliation
- Investigator Resources
- Funding Opportunities
- Center For Innovation
- Support Our Research
- Research Areas
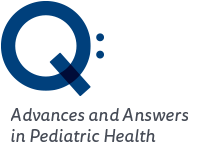
It starts with a Q:
For the latest cutting-edge research, innovative collaborations and remarkable discoveries in child health, read stories from across all our areas of study in Q: Advances and Answers in Pediatric Health.


Location update
The Center for Cancer and Blood Disorders and Infusion Center at our Anschutz Medical Campus location will be undergoing updates from July 2023 through late 2024. During this time, the Infusion Center and sedation clinic will be temporarily relocated, and some appointments will be moved to other locations. Please check your appointment confirmation in advance of your visit and call 720-777-6740 with any questions.
The Multidisciplinary Clinic on Anschutz Medical Campus
The Multidisciplinary Clinic, sometimes called the MDC, is an innovative space located on the second floor of the East Tower of Children's Colorado on Anschutz Medical Campus.
With over 60 clinics participating, the format of our Clinic enhances the ability for multidisciplinary teams to provide coordinated care for children with complex needs. Each clinic has specialists, nurses, therapists and other staff dedicated to caring for their respective patient population in a strategically designed, modular environment.
The Multidisciplinary Clinic was designed to enable optimal medical care, as well as provide patient comfort. An example of this can be seen in every exam room where colorful "wallscapes" display a mosaic of images from the Denver Zoo, Denver Botanic Gardens, and Museum of Nature and Science.
A look inside the Multidisciplinary Clinic
The largest clinic of its kind
With 24,000 square feet, 26 exam rooms and 10 consult rooms, our Multidisciplinary Clinic is the largest of its kind.
Super-sized exam rooms for a multidisciplinary team
Because families typically have longer visits and need to see more providers, the larger space provides extra comfort for families. Bigger rooms also create more exam space and equipment for providers, alleviating the pressure to turn rooms quickly.
Cozy family lounge
A family lounge provides a relaxed space for families and includes coffee, snacks and three computer workstations.
Community partner space
Adjacent to our family lounge is a space for community partners and foundations to share materials with families.
Three entertaining play areas
In partnership with Playtime®, three unique soft play areas were custom-designed and hand-crafted for the Clinic. The play areas feature a castle, aquarium and jungle theme. One of the key benefits of the Multidisciplinary Clinic's Playtime areas is the focus on safety: All elements are soft, squishy and surrounded with padded safety flooring. Also, the unique durable material is nonporous, and the materials and coatings kill bacteria and reduce fungi.
High-tech conference room
Two large team workrooms feature an adjacent conference room furnished with the latest equipment for telemedicine.
Flexible spaces
The clinic space was built using "DIRTT" walls. DIRTT, which stands for "Doing it Right This Time,” is a new construction solution that offers customizable, sustainable architectural interiors. The walls are reconfigurable and can easily be refinished.
Group evaluation and observation
Two group evaluation/observation spaces help create a welcoming environment to perform pediatric oral feeding observations. The rooms feature unique AV equipment to observe wall patients in a private setting in which the provider and the feeding therapist can communicate and record the sessions.
Contact the Multidisciplinary Clinic
Please use our Multidisciplinary Clinic Directory to find the number for the clinic you wish to reach.



 720-777-0123
720-777-0123




